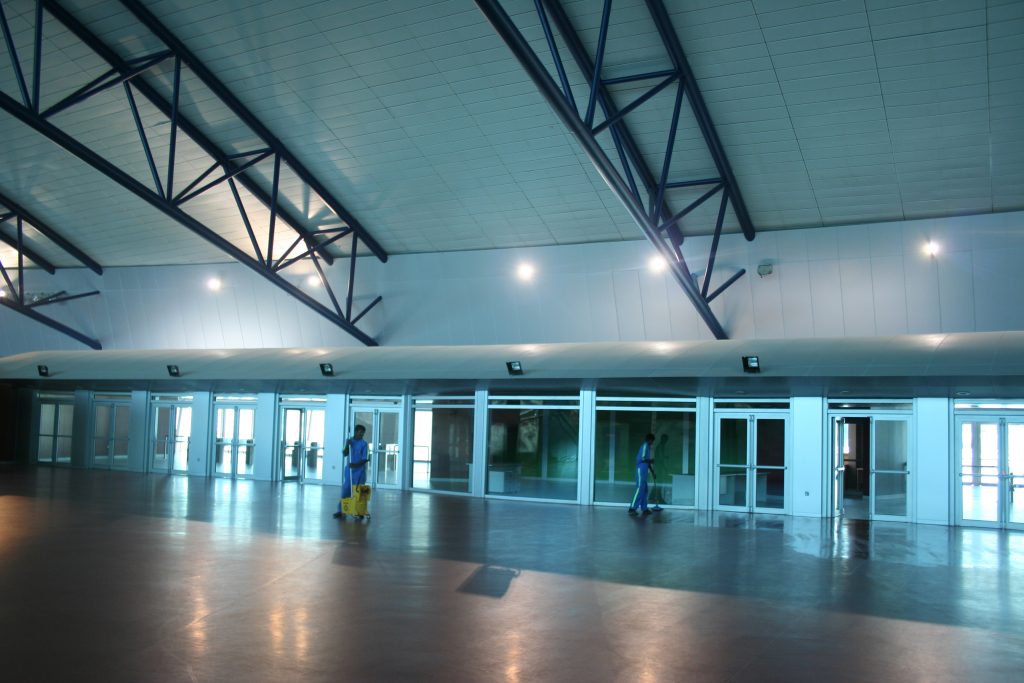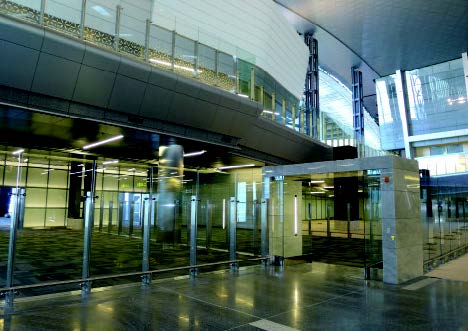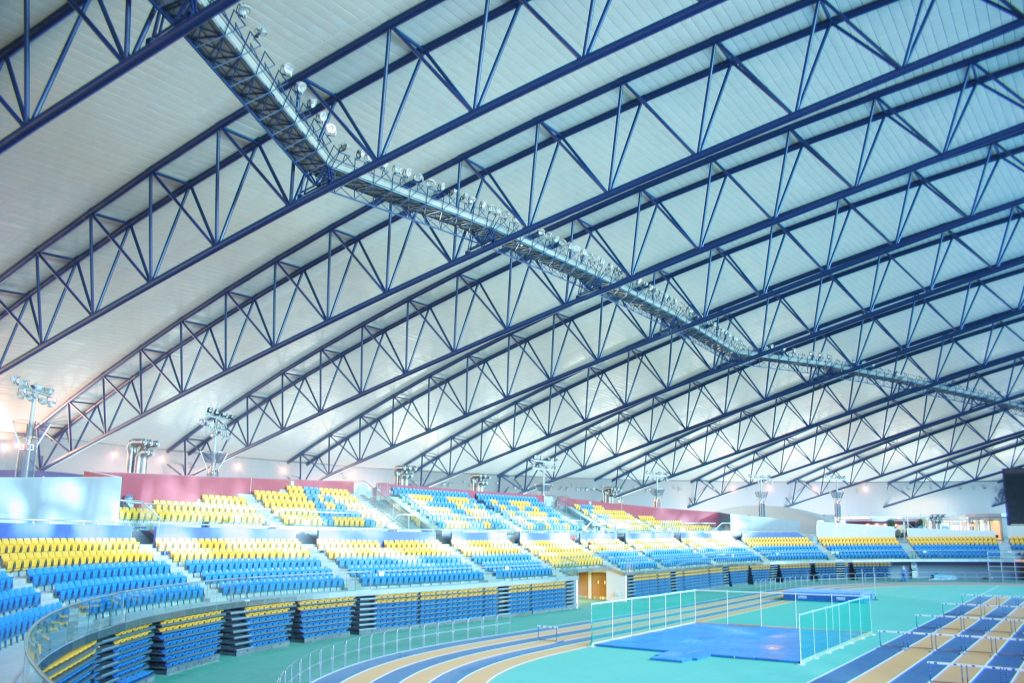
Façade systems comprise the structural elements that provide lateral and vertical resistance to wind and other actions and the building envelope elements that provide weather resistance and thermal, acoustic, and fire-resisting properties. The types of a façade system that are used depend on the type and scale of the building and on local planning requirements that may affect the building’s appearance in relation to its neighbors.
The building façade provides the separation between the inside and the outside environments. It also controls light levels and a visual connection with the outside in the form of views out of the building. The façade can also have openable windows for ventilation.
Coastal have the right capabilities to design, supply and install the most sophisticated façade systems with a stylish and appealing designs, finest qualities and at most competitive offers.
The separating functions include:


Types of façade systems:
Codes and Standards:-

Copyright © 2024 COASTAL. All rights reserved.
Powered by 360 Bytes